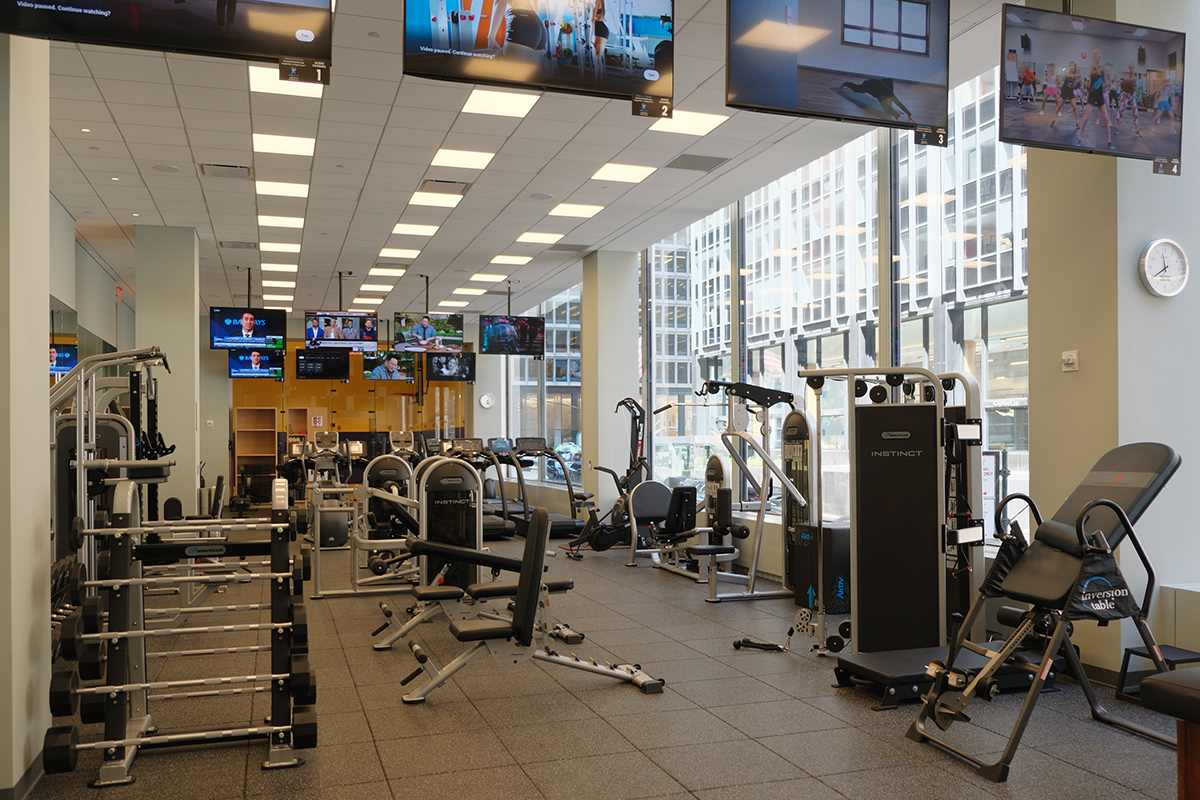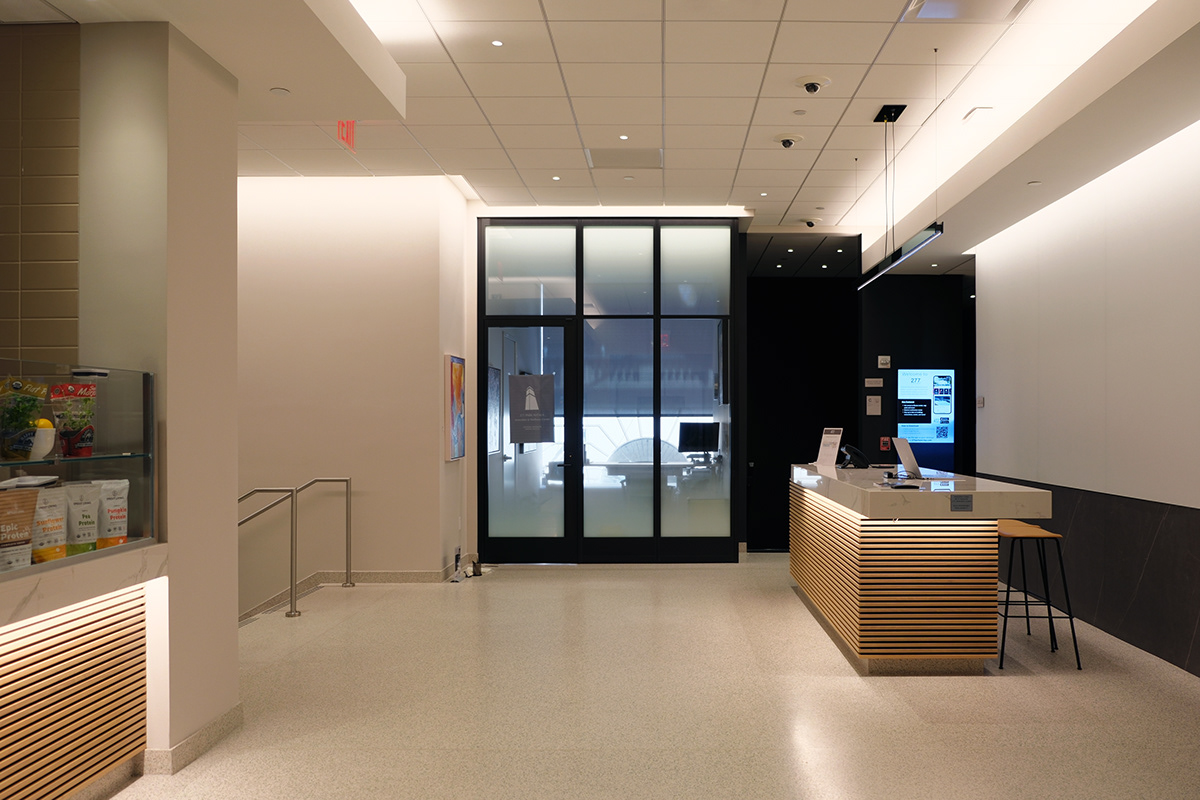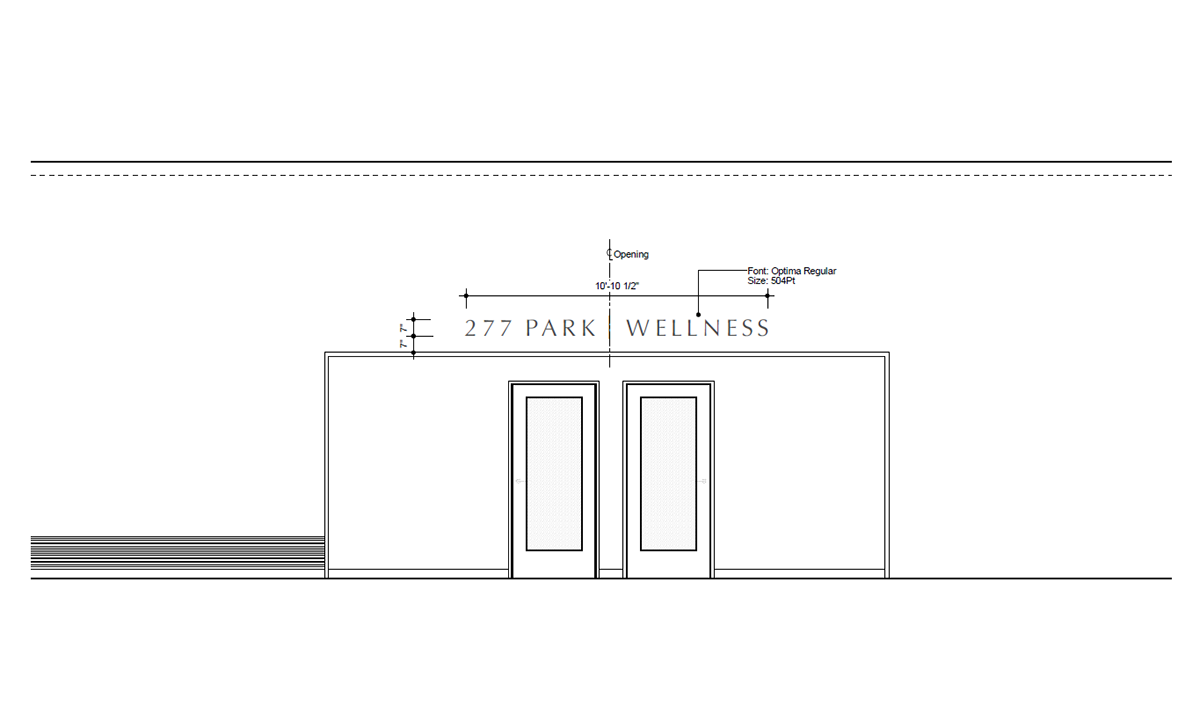277 Park Amenity Center
Location: New York, NY
Year: 2021 - 2022
My Role: Site Survey, Concept, Programming, Planning, 3D Modeling, Presentation Drawings/ Renderings, Videos, Bidding Document, Construction Document, DOB/DOH Filing, Furniture/ Finish/ Fixture/ Accessory Options, FF&E Specs Organization, Shop Drawings Review, Site Review/ Punch List, Photograph
The renovated amenity space is designed to offer a comprehensive range of services that cater to the diverse needs of the staff in the office building. The space has been carefully designed to provide a seamless transition between different functional areas, ensuring a sense of cohesion and continuity throughout the space.
Upon entering the space, visitors are greeted by a visually striking moss wall that is designed to draw people's sight inward and create a sense of depth and dimensionality. The step-shaped design of the wall helps to break up the space and add a sense of dynamism to the overall design.
The design is intended to create an inviting and functional space that enhances the after-work life of the staff in the office building. The step-shaped moss wall is a particularly unique feature that adds an element of visual interest and dynamism to the space, helping to create a vibrant and engaging atmosphere.
Planning Schemes

Concept- First Scheme
In the first scheme, our goal is to preserve the original layout based on the client's preference, which means keeping the gym in its original location. Alongside that, we propose adding a lounge area on the opposite side. Furthermore, we have integrated a plant system into the space, featuring the green wall designed in a step shape to infuse vibrancy into the environment.

Concept- Second Scheme
In the second scheme, we propose a change to the original location of the gym. Instead, we suggest placing the lounge area and conference room on the side with curtain walls. This arrangement would maximize the amount of sunlight entering the space, creating a brighter and more inviting atmosphere.
Renderings
Lounge Area




Option Two


Furniture Options


Finish Options


Board Room

Option Two

Conference Room 1


Option Two


Reception Area


Other Options


Restroom


Locker Room

Other Options


Shower

Finish Options




Photograph - Built

Bar Area

Lounge Area



Open Circulation



Board Room

Conference Rm1

Conference Rm1

Conference Rm1



Conference Rm2

Gym

Reception

Restroom & Locker Room

Finish Swatch
Plan & Furniture & Finish

Finish Test

Graphic/ Signage Design






